This post may contain affiliate links. See my privacy policy for details.
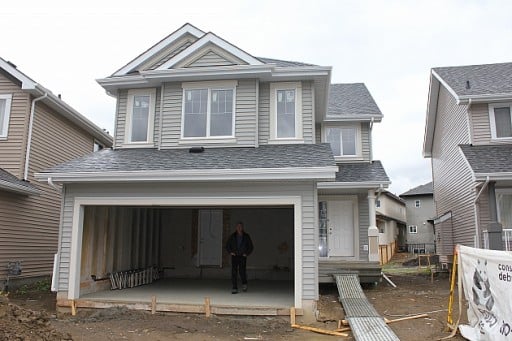
We finally got to have our official pre-drywall inspection of the house on Tuesday morning. I forgot how long and complex they can get, one just thinks that you walk through, give you “yup looks good”, point out whatever concerns you and go home.
Newp.
First you start on the outside of the house and if you have a good site inspector this is going to take you quite a while. You start in the garage, where everything that is put in is explained.
For us that was:
How the drywall is finished to one tape and mud, but not paint ready.
Where the gas line in the garage is.
Showing us where all the insulation has been sprayed in, that it’s soy based (seriously? cool!) meaning little if any off-gassing because it is sprayed on using water and is resistant to mold and mildew.
From TLC : “Soy-based foam insulation is a darling of the green-building movement because it not only helps save energy, a base requirement for green building, but it also comes from a renewable source and is less toxic for humans.”
We did deliberately choose a company more interested in green building practices but I actually had no idea they used soy insulation. I knew about almost all the other things but this was a very pleasant surprise.
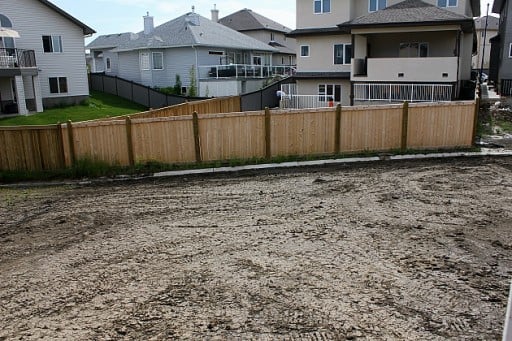
We then toured around to the back, which was graded more sharply after our last visit because of the monsoons. It isn’t the final grade but the site super said he was incredibly glad it was done because then it rained for a week straight in good ol’ Edmonton.
You tour around and see all the pipes and meters coming out of the house. This side of the house is pretty industrial looking, there are more pipes to the right that you can’t see. That’s the price you pay for the high efficiency gadgets. The flash water heater itself required two long pipes coming straight out of the house about 1 foot. This is a very small space so it will just be finished with rocks and left alone. There are even more meters towards the front, but I am glad -unlike the house we are in at the moment- that everything is on just one side. It can be the unloved ugly side.
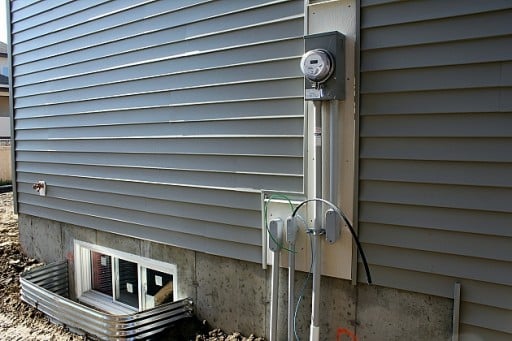
Then all the vents were explained here in the picture below. The two you see to the top right are for the bathroom vents, instead up going up, losing heat and causing condensation they are vented out the side. The two that will be under the deck (on that nailer board below) are the furnace and something I can’t remember at all.
So. Many. Vents.
You can tell this house definitely has something different going on inside, we have no roof vents compared to all our neighbors, weird when you actually stop and look. No vents, no furnace stove pipe, nada. There is one on top of the garage and that’s it.
You sorta cock your head to the side and mutter “One of these things is not like the other…” and it’s the sheer uninterrupted roof line of our house.
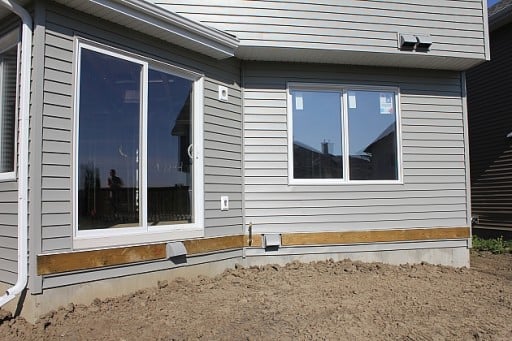
The basement, where they have used the normal insulation. I didn’t think to ask but we figure it has to do with the humidity down here, there’s a reason they can’t use soy based spray foam.
I will ask.
Because I am so snoopy like that.
This is looking at what will be the guest room. AKA Nana and Papa’s room.
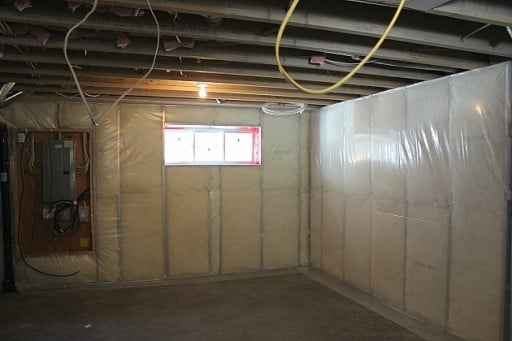
The basement matches the nook upstairs, a very cool triangle area and while I wanted to turn it into one large wine cellar, this is going to be the treadmill area. I desperately want a area set up with a TV and speakers to watch my favorite shows while I am on it. It angles so nicely that my treadmill won’t be awkward and in the way.
Built in fitness area!
Does that mean I have to USE it though?
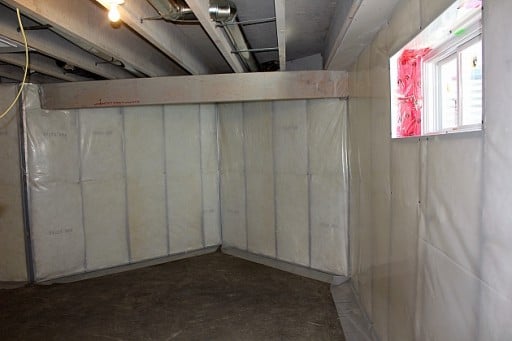
The rest of the basement viewed from Nana & Papa’s Room.
I am quite serious. My mother is already looking at paint colors. This is gonna be their digs when they (and others) visit. Which is exciting because we have a lot of out of town company and I would love to have them more.
So in the basement all the high efficiency gadgets are explained. The HRV from Wikipedia:
Heat recovery ventilation, also known as HRV, Mechanical ventilation heat recovery is an energy recovery ventilation system, using equipment known as a heat recovery ventilator, air exchanger or air-to-air exchanger, that employs a counter-flow heat exchanger (countercurrent heat exchange) between the inbound and outbound air flow. HRV provides fresh air and improved climate control, while also saving energy by reducing the heating (or cooling) requirements.
I don’t know what any of that means, but we have one!
Then the hot water flash heater, the high efficiency furnace and all sorts of rough ins hanging all over. The high efficiency gadgets sure do require different things, this has been a learning process. The furnace has drainage pipes to take away condensation, air intake/outtakes are different and then of course the flash water heater may be small, but the vents/pipes are completely different.
We’ve been warned we will be given large user manuals when we take possession, they do require a little more work and maintenance on our part and that’s totally ok.
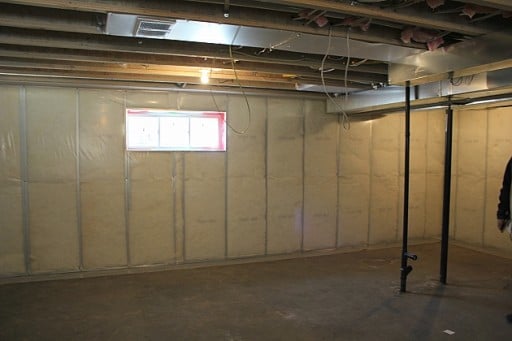
On to the upstairs! This would be our room, so we are shown all the wiring, make sure the light fixtures are where they should be, check for broken boards being fixed – they were- and see what it looks like.
The purple you see by the way is the repairs of insulation. The base insulation is done in Landmarks factory on the walls then touch ups are done after they insulation has taken a beating by the trades.
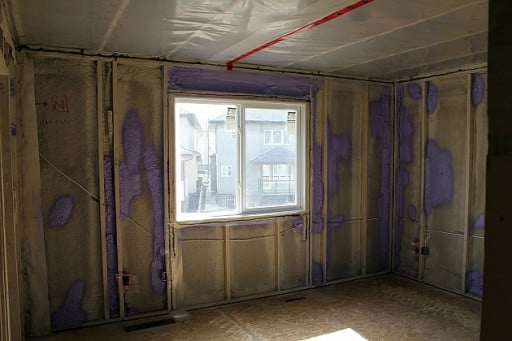
I haven’t named my tub yet, I really should. She needs a name. <3
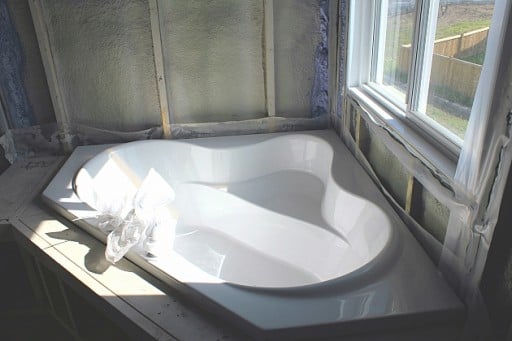
Mr K’s room!
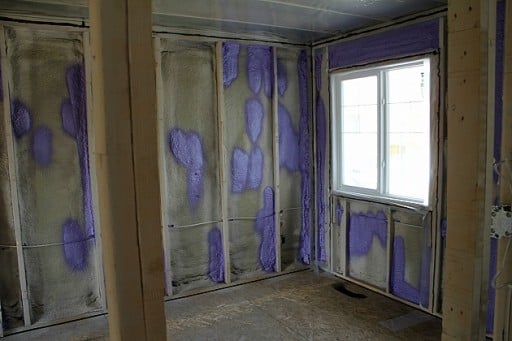
The Princess’s room.
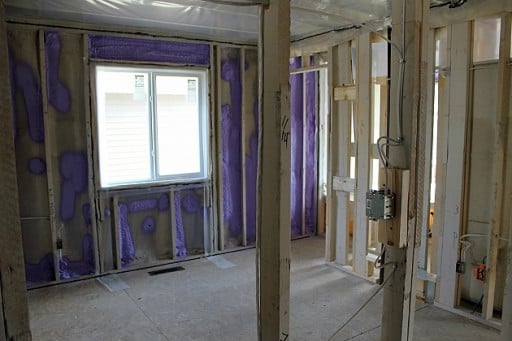
The bonus room, fireplace side. In this room we had to make sure all the extra home theater wiring we asked for was put in, check out that all the plugs were in and light outlets.
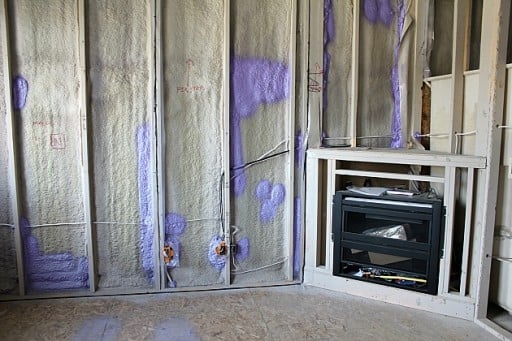
The far side of the bonus room. The speakers for our sound system are going to be hung off this wall, about 6 feet up. This was my dad’s department as we have no idea of optimal sound height blah blah technical blah.
I just knew I didn’t want blasted speaker wire everywhere!
We have so much room – it’s 18 feet long by 14 wide- that we are going to put computer “centers” at the back of the room for each of us, then the couch in the middle of the room and the TV on the fireplace wall.
I have no computer desk. I dream of a workstation. My kitchen table is my workstation at the moment which actually serves me well since I have a laptop. I’m mobile.
However, The Kitchen Magpie website uses up some massive photo power and my little craptop cannot keep up at all. I might have to delve into the world of Mac in the new house….
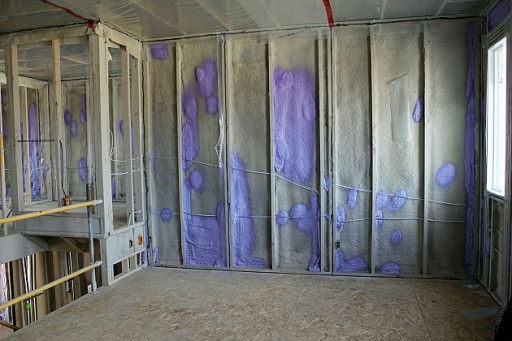
After the upstairs we went down to the main floor. We looked at the laundry piping and plugs, checked out the light placement (found one that needs to be moved because my fixture won’t fit) and were shown where the thermostat and gauges are going.
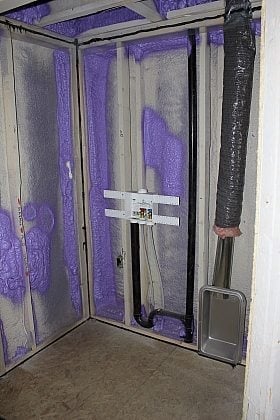
There wasn’t much on the kitchen/nook/living room area. I made sure that the extra light fixture outlet was in the center of the living room- why do they always leave these out???- that the pendant lights would be hung over the island properly and most important, that my dining nook light fixture would work.
I received the advice of always check your dining room lighting out, make sure it will be centered above your table.
It leaves me a lot of room for people to exit the doors, yet will be over a table nicely. Perfect.
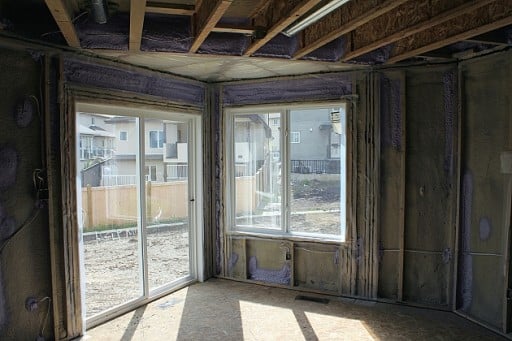
The tour took us- my dad and I- over 1 1/2 hours. Poor Mike was home with a migraine and missed it, but luckily my dad was in town to come with me. Hopefully Mike’s feeling better the next time around, there was so much to learn that I have been trying to fill him in but it’s so hard to remember everything.
I was also very excited to find out that once the house is done, Landmark sends out a government inspector to do a test of how efficient our house is. Once the house is rated, we apply for the Energuide rebate . For some reason I had no idea of this so I was so dang excited. Really. They aim for the 82-85 range which would net us a 3 grand rebate. Helllooo landscaping fund! I will be hoping we rate an 86 (dude, 10 grand!) but am pretty sure that’s not going to happen. A girl can dream. The whole process is neat, they “blow” test the house to see how airtight it is, they rate the appliances, the lighting, the insulation, windows, and give you a score!
It’s a good thing to walk away from the house and talk about all the positives. My dad turned to me and said that he was so impressed with the quality going into the house and that it’s going to be one heck of a sturdy, well built house.
Those words my friends, are words not uttered often from my dad’s lips. We rely on him heavily for advice when it comes to these areas, his knowledge is endless and always bang on, his quest for knowledge and learning about everything never ends. I have never met anyone who reads three newspapers a day, loves researching subjects and is just so damn generally well educated. We’ve had such a great time including him in this process and he is such an invaluable help.
Hurray for the greatest Dad in the world!
What I really find amazing after learning so much with this house is that Landmark is making these houses achievable for the average home buyer. We’re completely average. Middle class, boring, normal average. Their ultimate goal is to make Net Zero homes available to the average consumer as well, something I will be watching with keen interest. We are incredibly happy with everything that is going into the new house, the construction is amazing quality and the sheer value of what we are getting in this house makes my cheap, penny-pinching heart happy.If you are thinking of building a new house, look at Landmark first, they are the only builder in Edmonton doing all of the above and their prices are better than most.
I am starting to get very excited about all the inside finishing that is going to be started right away…eek here come the yellow walls!
Hold me.
Happy Wednesday everyone!
Love,
I Didn’t Panic This Time! Magpie



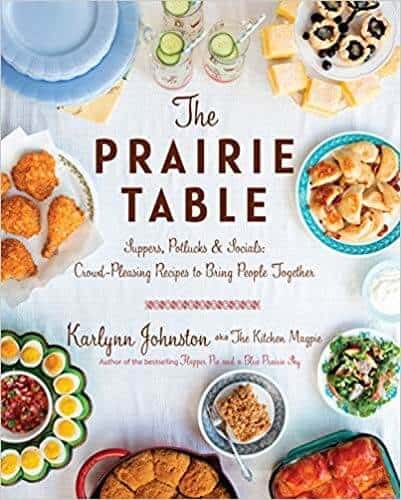








Mark Grogan says
I’m just going to throw this out there, but I don’t think you’re going to want an inspector who just breezes through everything. The more in depth and detailed this guy goes through your drywall installing in your storage rooms and in your ceilings and what have you, the more at peace you’re going to be with the safety of your home!
Sam R. says
Gasp! That tub! So jealous right now.
Acanadianfoodie says
Gorgeous – did I ask you who your builder is?
I am excited for you… A couple of tips that might interest you that I am happy I did:
1. kick plates in every bathroom (girl hair) and in the kitchen
2. no plug ins over the kitchen cupboard… all UNDER it so the backsplash is plug (eye sore) free – and the plug ins are UNDER the upper cabinets and hidden by the valance. (probably have told you this already)
3. Too late for this one – but we cantilevered the pantry out by 4 inches to accommodate some IKEA pull out drawer shelving on wheels for pastas and potatoes and onions to make better use of the bottom of the pantry
4. Put a plug in under the bar for an ice maker (that was smart)
5. Put a plug in on the wall of one of the storage shelves in the pantry for making toast.
I am sure you have come up with many other ideas like this… but these were really good ones for me.
Xo
Mindy Tindall says
Looks great. So excited for you, Karlynn.